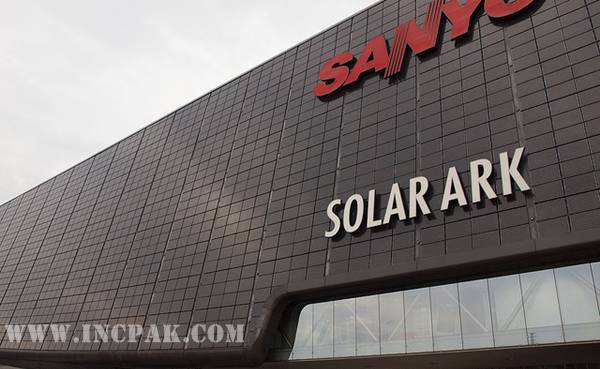The Solar Ark is an ark-shaped solar photovoltaic power generation facility which offers activities to cultivate a better appreciation of solar power generation, and thereby benefitting both ecology and science.
Sanyo has built an ark for the solar century – an impressive 630 kW solar-collecting building that boasts over 5,000 solar panels and kicks off over 500,000 kWh of energy per year. Even more outstanding is the fact that most of the monocrystalline modules used on the Solar Ark were factory rejects headed to the scrap pile. Located next to Sanyo’s semiconductor factory in Gifu, Japan, the Solar Ark stands as one of the best examples of building integrated PV design to date.

the Solar Ark has to be admired as one of the most impressive Building-integrated photovoltaics (BIPV) structures in existence today.
The design of the Solar Ark was inspired by the vision of an ark embarking on a journey toward the 21st Century. Only four columns are used to support the entire structure, thus giving the impression of it floating in the air. Elevation of Solar Ark.
https://www.incpak.com/education/what-is-solar-energy/ What is solar energy?

Structure
|
Construction |
Steel frame with solid trusses. |
| Construction Area | 3294.48 m2 |
| Area of South Surface | Approx. 7500 m2 |
| Overall length | 315 m |
| Height | 31.6 m (center) 37.1 m (both ends) |
| Width | 4.3 m (top) – 13.7 m (bottom) |
| Height Above Ground of the Lower Radiuses | 20 m |
| Pillar Span | 126.6 m × 13.7 m (narrow side x wide side) |
| Cantilever (Protrusions) | 94.2 m |
| Depth | 13.7 m |
| Weight | Approx. 3,000 tons |
| Construction company | Kajima Corporation |
| Wind resistance/Earthquake resistance | Resistant to maximum wind speed of 34 m/s (peak gust of 60 m/s) |
| Resistant to level 7 on the Japanese earthquake scale | |
| Clear Coating Material | Fluorocarbon polymer coating (guaranteed rust-proof for 15 years) |
| Curvature | Upper radius: 2,001 m, Lower radius: 740 m |
| Construction materials | Designed to be ultra-thin, giving the Ark the impression of being suspended in the air. Structural steel was used that is 1.5 to 2 times the strength of normal steel. |
| Made using customized “G-Column” pillars produced by Kubota. These high-quality pillars are homogenous, due to a seamless construction method that utilizes centrifugal force. | |
| Max. diameter: 1,250 mm, Max. thickness: 120 mm, Pillar mass: Approx. 61 tons per pillar | |
| Base and shafts | 4 shafts of 2000 mm in diameter and 31 m in length are cast in each pillar and support pillars with a total of 16 shafts. |
| Base and shafts: (Base) Reinforced concrete 7.0 (W) x 7.0 (L) x 5.0 (D) m 4 pillars weighing a total of approx. 5,000 tons |
|
| Solar lab | Total floor area of this 2-floor, steel-structure building is 542.36 m2 |
|
9.3 (W) x 54 (L) m, Pillar span 9.3 x 36 m |
Solar Power Generator
- Type: Single-crystal silicon solar cells
- Dimensions: 1,320 (W) x 895 (H) x 35 (T) mm
- Weight:15kg per cell
- Number of solar battery panels installed:5,046
- Max. output: 630 kW, Estimated amount of annual power generation: 530,000 kWh
- 5,046 solar battery panels installed

















